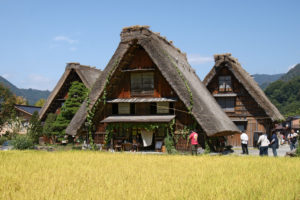Printable Sites Overview Itinerary & Daily Costs
Shirakawa-go
Day 2
December 9, 2023
Historic Village of Shirakawa-go
Located in a mountainous region that was cut off from the rest of the world for a long period of time, this village with its Gassho-style houses subsisted on the cultivation of mulberry trees and the rearing of silkworms. The large houses with their steeply pitched thatched roofs are the only examples of their kind in Japan. Despite economic upheavals, the villages of Ogimachi, Ainokura and Suganuma are outstanding examples of a traditional way of life perfectly adapted to the environment and people’s social and economic circumstances.
Gassho-style houses
The Gassho-style houses were built between the 17th century and the beginning of the 20th century. There used to be some 1,800 Gassho-style houses in 93 villages, but now just 150 remain, more than half of which are in the above three villages.
These houses are much larger than most other regions’ farmhouses, and the roof is a tall, steeply-sloped thatched gable roof with an angle of about 60 degrees. This roof shape, which looks like one’s hands put together with the palms facing inward, is the origin of the name of the architectural style, “Gassho”, which means to join one’s hands in prayer. As it snows heavily in winter in this region, this steeply-sloped roof helps the snow to slip off and prevents the house from being crushed. The structural space inside is typically divided into three or four levels which were traditionally used as a work space, for example, for raising silkworms and making washi paper. Such in-house works during winter provided an important source of income in those remote, mountainous areas with limited agricultural products. The openings in the large gable ends for natural lighting and ventilation of the attic space add uniqueness to the building’s appearance.

